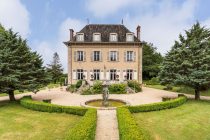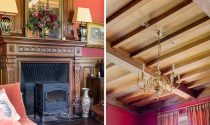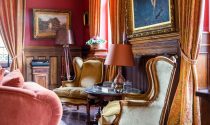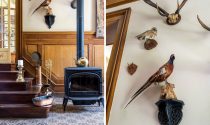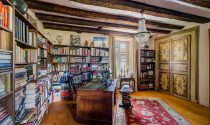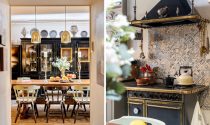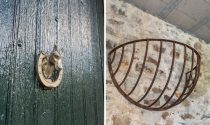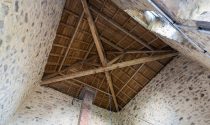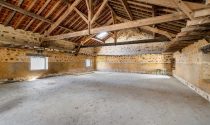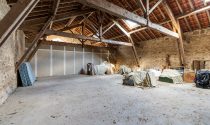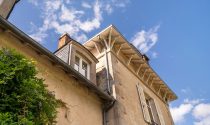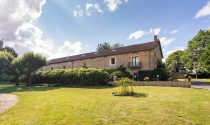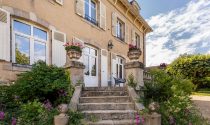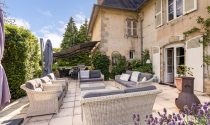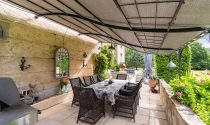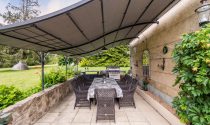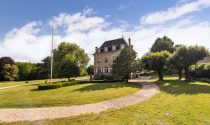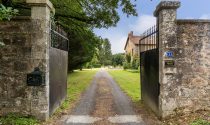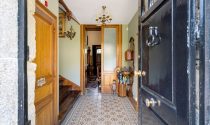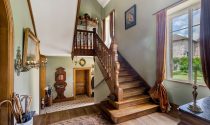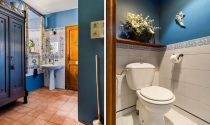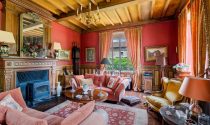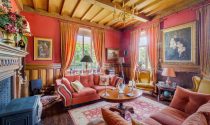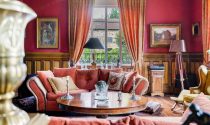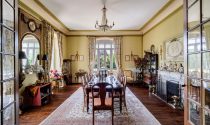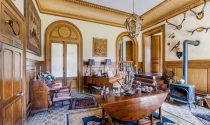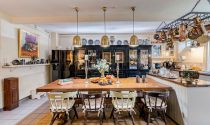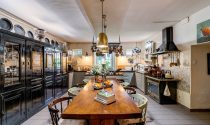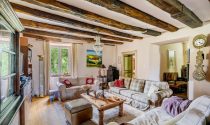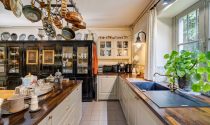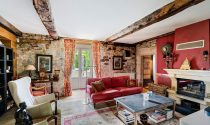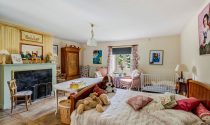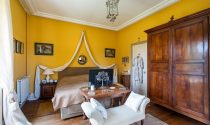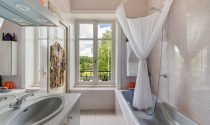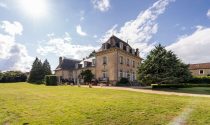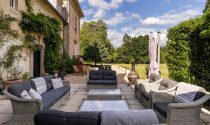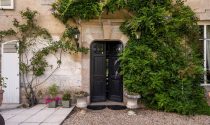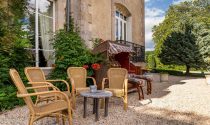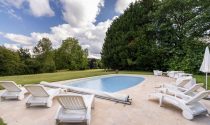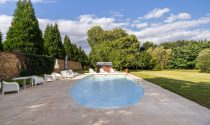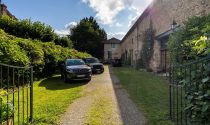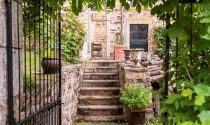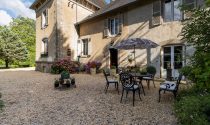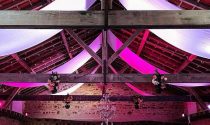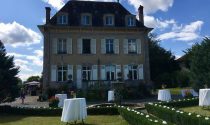This elegant Chateau, located on the border of the Dordogne and the Haute-Vienne, and 35 min. from Limoges (airport) dates from the 18th century and is situated in le parc naturel régional Périgord-Limousin.
The property is largely surrounded by walls and is accessed via an iron gate. The land consists mainly of 8.5 hectares of parkland, laid out in the English style, and a lawn around the manor house. On the property there is a swimming pool (10x5 meters, max 1.70 deep with large natural stone terrace, as well as a river, the so-called Rivière Anglaise, which is fed by its source from a higher part in Bussiere-Galant.
The buildings consist of the manor house and the outbuildings behind it.
The Chateau:
Originally it was a hunting lodge of wealthy citizens of Limoges. After various improvements over the years and after the construction of the left part (the Manoir) around 1900, the name was changed from Domaine de Joffreny to Chateau de Joffreny.
On partially vaulted cellars, the Chateau has a living area of 550m², divided into half levels on either side of the main entrance. It includes a central building, flanked by two wings, one of which is raised by the cellars.
Ground floor:
Access is via a very large hall, from which a beautiful oak staircase, leading upstairs.
On the right, on the same level, 2 sitting rooms, 1 room furnished as a so-called anti-chambre and room 2 as a television room with a closed wood fireplace (so-called insert), open doors to the park, wooden floors, walls partly in exposed stone (granite), a large kitchen and utility room where the central heating boiler (new 2021), washing machine and dryer are located, and a toilet with washbasin.
On the left side of the hall, via a few steps you reach the two reception rooms, the first of which is furnished as a sitting room with a fireplace / wood stove (wood stove is placed in the fireplace for better efficiency) with wood carvings, beamed ceiling and paneling and patio doors to the terrace with balustrades overlooking the park and the river.
The second room is furnished as a dining room also opening onto the terrace with balustrades overlooking the park, with marble fireplace, wooden floors and molded ceilings and Paris balcony.
The floors:
In the left wing, in two consecutive half floors, 5 fully renovated bedrooms, each with its own bathroom and toilet. Under the roof of the middle section there is a storage attic.
In the right wing, above the kitchen and utility room are the library, 1 bedroom with bathroom and toilet and another bedroom without bathroom and another separate toilet.
General:
Central heating: gas (2021 new boiler).
The entire house is connected to the central heating.
There are also 3 wood stoves, 1 in the hall, 1 in the living room and 1 in the TV room (insert)
All windows except 2 bedrooms and kitchen have double glazing.
The middle roof, the slates, was completely renovated in 2014 and insulated.
There is rock wool on the attics of the left and right sections.
The house is connected to the fiber optic network for very fast wifi.
DPE: D, GES: D
Outbuildings:
A huge barn on 2 levels. The building is 60 meters by 10 meters and has approximately 600m2 of surface area on each level.
On the ground floor there is a woodshed, a large garage, horse stable with 4 boxes, workshops, and finally the original caretaker's house.
It can also be rented out as a separate house, with its own garden and entrance, as a holiday home. Living area of the gîte 139 m2
This house has 4 bedrooms, 2 bathrooms with shower and toilet, a living room downstairs and a living room upstairs with open kitchen. There is fiber optic connection via the main house.
Attached to the barn there is also a separate building, the so-called Buanderie (originally the laundry room), but completely restored in 2000 and furnished as a atelier.
All buildings are at a distance from the Chateau.
Curious about the possibilities (chambres d`hotes, weddings, gîte) or making an appointment for a viewing? Feel free to contact me Marja de Moel tel. +31 644 886 341 (Wattsapp) or +33 768 108 644
See you in the Limousin!

