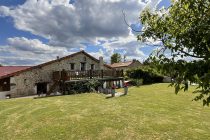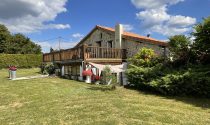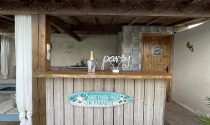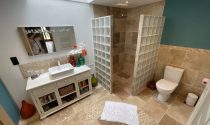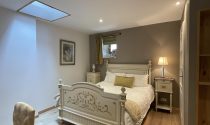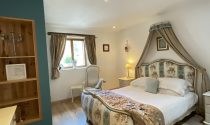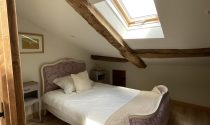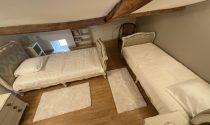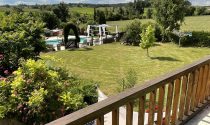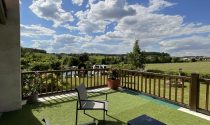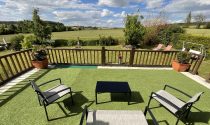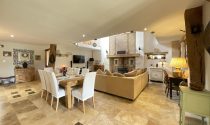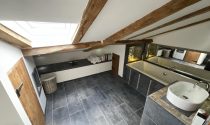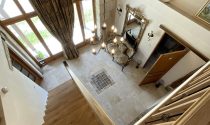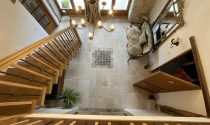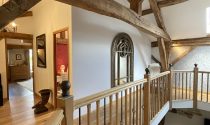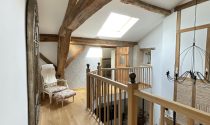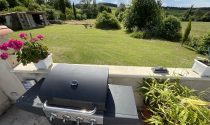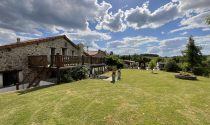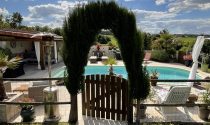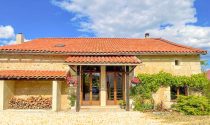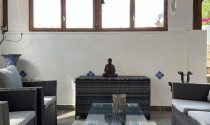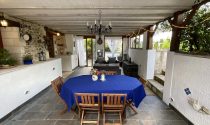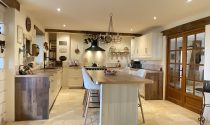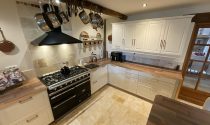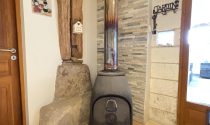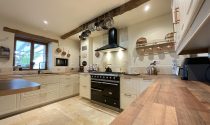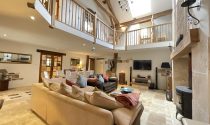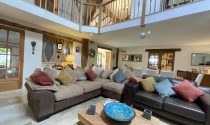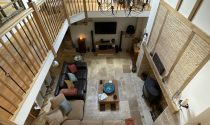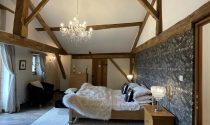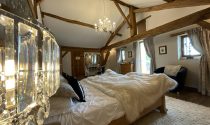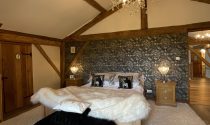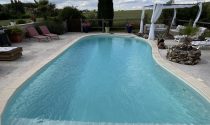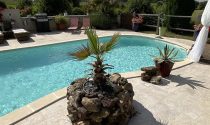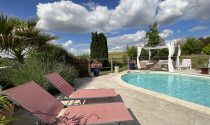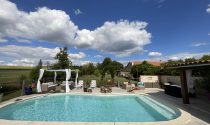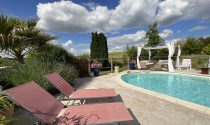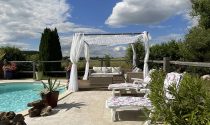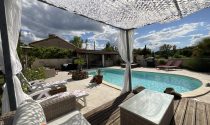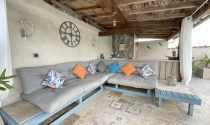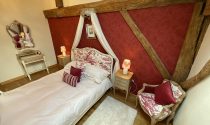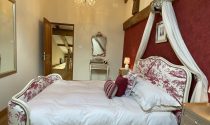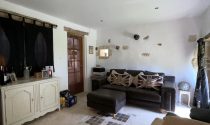PRIVATE SALE
Detached 6 bedroomed barn conversion in St Privat en Perigord, north of the beautiful Dordogne. This house has been superbly designed to give ample living and entertaining space.
Located in a small Hamlet in a rural setting with beautiful walks, within 15 minutes from the pretty town of Aubeterre sur Dronne, St Aulaye & Lake Jemaye with their river beaches offering kayaking, canoeing & swimming, and beach bars & restaurants. The larger town of Riberac, within 15 minutes, provides all amenities, restaurants, bars, supermarkets, shops, pharmacies, doctors, schools & colleges etc. Bergerac & Bordeaux airports are 60 & 90 minutes away respectively. The nearest train station is within 20 minutes.
The property benefits from a new roof (2023) and comprises of-
Entrance hall opening into the lounge/dining room with an A rated Invicta log burning fire & beautiful natural stone tiled flooring. Off the entrance hall is a second lounge/snug/office and also a shower room with WC and wash hand basin.
Double doors from the lounge take you into the newly fitted kitchen (2022) with quality units and a large central dining island, natural stone flooring and a Jotul log burning fire. Off the kitchen is a separate utility/ laundry/room. From the kitchen you will step out into a separate covered dining & lounge area ideal for al fresco dining, with access to the garden.
Bedrooms 1 & 2 are on the ground floor, where the 2nd bathroom is also located
Stairs from the hallway lead to a fabulous 1st floor oak galleried mezzanine overlooking the lounge/dining area.
From the galleried landing area there are 4 further bedrooms. Bedroom 3 a master suite comprising en suite bathroom, large bedroom with a door leading out to a further large private terrace with lovely views of the countryside, which has steps down to the garden.
Bedroom 4 is a double bedroom, bedroom 5 a twin room & bedroom 6 a small double.
The outside space at this property is delightful with some lovely terraces and sitting out areas.
The land area of 2899 sq metres ( including house) comprises of lawn, shrubs and trees giving total privacy.
There is a workshop attached to the property accessed via a further room currently used as a gym There is a wooden car port construction at the front of the house.
This is a beautiful property situated in a small Hamlet and very much worth viewing whether you are searching for your new family home or that special holiday home, it has a lot to offer.
The property benefits from a new roof (2023)
Room specifications
Downstairs
Entrance Hall 13.7 sq m
Bathroom 1 8.4 sq m
Small Lounge/snug/office 14 sq m
Main Lounge/Dining 50 sq m
Bedroom 1 14.8 sq m + fitted wardrobe
Bedroom 2 14.6 sq m + fitted wardrobe
Bathroom 2 8.4 sq m
Kitchen 28 sq m
Utility Room 6.6 sq m
Outside covered dining/lounge area (partially open to the garden)) 32 sq m
Upstairs
Bathroom 3 (ensuite) 12.5 sq m
Bedroom 3 (master) 28 sq m + walk in closet
Private Outside Terrace 32 sq m
Bedroom 4 11.4 sq m + storage room
Bedroom 5 9.5 sq m
Bedroom 6 10.6 sq m + storage cupboards
Galleried Landing area 21 sq m
Private pool 10.5m x 5.5m
Covered pool terrace 18 sq m
Workshop & adjoining room 51 sq m
Car Port 5m X 7.65m
DPE report, graded D
Carbon Emissions B
Property Price 465,000 ono no agency fees, Contact Telephone 0553912092 or private message via messenger or whatsapp +447887511192
VIDEOS ARE AVAILABLE ON REQUEST FOR SERIOUS ENQUIRIES

