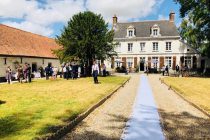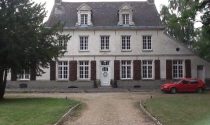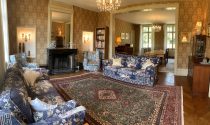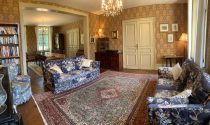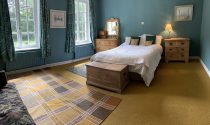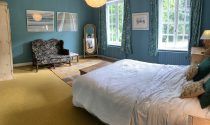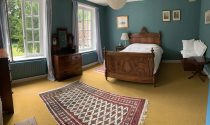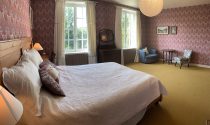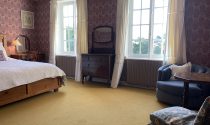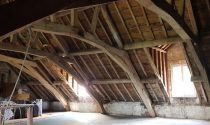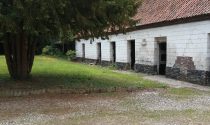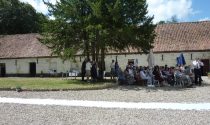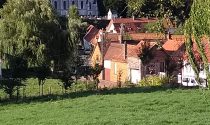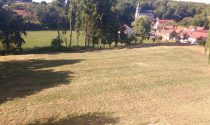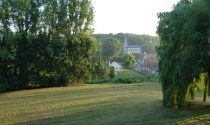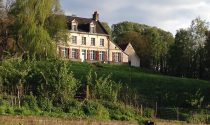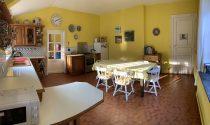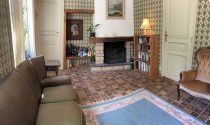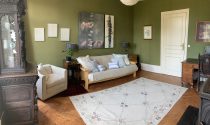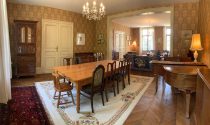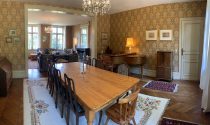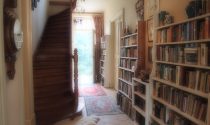CHATEAU PANE
Just 45 minutes south of the Calais Tunnel, nestled in the heart of the beautiful French Countryside, you’ll find what we affectionately call ‘Chateau Gateau.’
A high brick wall surrounds the property on one and a half sides with a double wide Iron Gate to the lower pasture. From the back Patio, you can relax whilst enjoying beautiful views of the Church on the opposite hill and the mill at the bottom.
Inside the house you’ll find a bright and sunny kitchen, big enough for a large family, but comfortable enough for one. This room sets the tone for the rest of the house!
KITCHEN SIZE: 23sq. M
Off the kitchen a lovely, cosy Sitting room (Snug), complete with a wood burning fire.
SNUG SIZE: 17sq.M
From there you pass a ½ bath and lead straight into a stunning study with beautiful wooden floors and a faux marble fireplace.
STUDY SIZE: 21sq M
Looping back around to the Kitchen, you’ll find yourself in a large, functional utility room with the central heating boiler, built-ins for tools, a washer, dishwasher, deep freezer, and a double Farmhouse sink, as well as a hand washing sink. Each room has large windows, allowing in lots of natural light.
UTILITY SIZE: 23sq. M
Moving towards the centre of the house, you’ll find a long hallway with a sweeping staircase up to the second floor. Perfect for family photos or Grand Wedding photos! At either end, you’ll find a main door, leading out to their respective patios, wide enough for a number of cafe tables, or larger tables for group dinners during the late evening summer sun.
On the other side of the Hall, there is a large Dining Room with seating for 12 and an adjoining Formal Sitting Room with a grand Marble fireplace, designed for all your large extended family gatherings.
LIVING / DINING ROOM SIZE: 52sq. M
Adjacent to the Formal Living and Dining, you’ll find a space for all children, big and small. This large room (Playroom) is open to the roof (offering potential for development as a separate two bedroom/ living / kitchen) and has an exterior door to the front patio. It is large enough for a pool / ping pong table, has additional sleeping space and includes a wood burning stove.
PLAYROOM SIZE: 49sq. M
FIRST FLOOR
On the first floor there are three large double bedrooms, each with a sitting area, and two with private wash rooms. The large windows allow in plenty of light and offer beautiful views of either the front gardens or of the back garden, the village Church and opposite hillside.
Additionally, there are two smaller bedrooms, with room for two single beds in each room as well as a chest of drawers/wardrobe and dressing table.
BEDROOM ONE 9.5
BEDROOM TWO 9.3
BEDROOM THREE 20.5
BEDROOM FOUR 20.3
BEDROOM FIVE 22
At the end of the Hall, you'll find two Full baths. One
with a shower and one with a bath/shower combination.
There is an unfinished attic that spans the entirety of the top of the house, accessed by a separate staircase. The attic is spacious enough for a Primary Suite fit for a King. or another four Double Bedrooms, if you have the mind to convert.
ATTIC SIZE: 93sq. M
Below the ground floor, the cellar also spans a large portion of the bottom of the house, and houses the old bread oven in one room, a wine cellar in another and two more open spaces.
OUTSIDE:
STABLES SIZE: 180sq.M
This home is the perfect blend of luxury and comfort and allows you to dress to the nines, or stay in your Pyjamas all day, without feeling out of place! It is perfect for large functions (two family weddings have been hosted here), for a B and B or for family events.
TOTAL LIVING HOUSE SPACE : 319
LAND SIZE : 5 acres
(There is planning permission on two sections of the land, and development here would not be seen by the main house)
CENTRAL HEATING : OIL FIRED
FIREPLACES : 3 wood burning
HOT WATER: Electric
The village is charming and welcoming and there’s a supermarket within two minutes’ walk, as well as local tennis courts, a primary school, football fields, a sports center plus a number of beautiful cross-country walks. For bigger shopping, the Auchan Hypermarket in St Omer, or Lidl and Carrefour in Aire Sur La Lys, plus a myriad of other shops, parks, churches and Historical locations are within a short drive.

